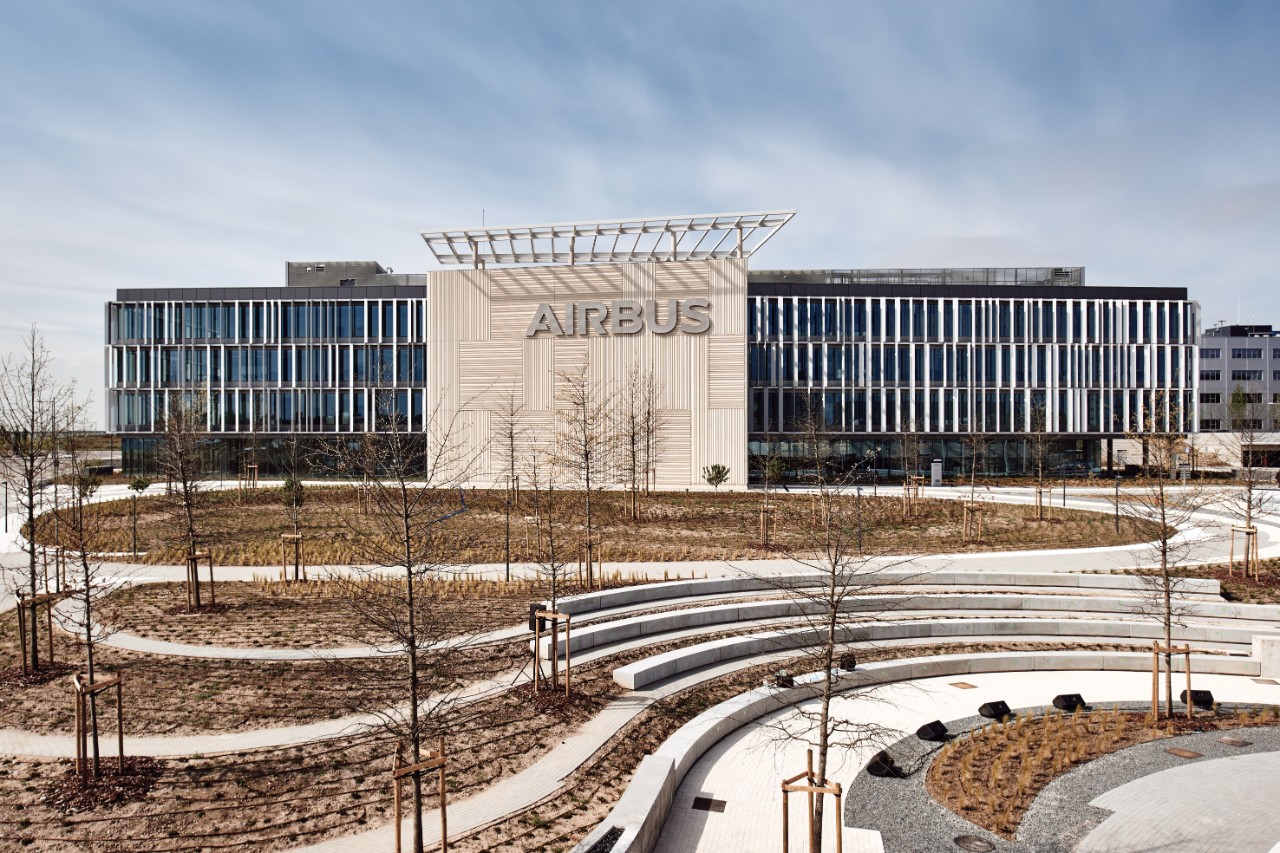From anti-reflection to color tints, modern glass enhances design in many ways.
Whatever the construction challenge, we have the glass to help meet it.
See how the correct choice of glass can help transform a home – and even our wellbeing.
What modern glass can do
How and where glass is used
How glass is made and what it offers
Curved glass contributes to harmony between Victorian and contemporary design
When glass helps to create a comfortable learning environment
Floor to ceiling windows provide light, transparency and sweeping views of Central Park
Explore Guardian Glass projects in your area and beyond with Google Street View and be inspired by the possibilities.
Discover our showcase projects, captured through the lens of professional photography.
Search and filter through our wide range of products
See where you can buy Guardian Glass products near you
Learn why Guardian Select Advantage fabricators are reliable partners for your projects
Navigate our architectural glass range and filter options based on product performance and aesthetics.
Just as we were in 1932, we're ready to meet the challenges of now and the future
Find out more about how glass can support sustainable design
We strive for quality in everything we do
Access our comprehensive suite of engineering and analytical tools
Evaluate the aesthetic properties of glass make-ups
Download and use our standardized Guardian BIM content to create project specific BIM files
For anyone who is interested in learning more about glass and its use
- Projects
- Airbus Campus
Airbus Campus
Office
Poligono 23
370P, 28906, Madrid
Spain
Office
Poligono 23
370P, 28906, Madrid
Spain

.jpg.transform/rendition-1280-keep/img.jpg)
.jpg.transform/rendition-1280-keep/img.jpg)
.jpg.transform/rendition-1280-keep/img.jpg)
.jpg.transform/rendition-1280-keep/img.jpg)
.jpg.transform/rendition-1280-keep/img.jpg)
.jpg.transform/rendition-1280-keep/img.jpg)
.jpg.transform/rendition-1280-keep/img.jpg)
.jpg.transform/rendition-1280-keep/img.jpg)
.jpg.transform/rendition-1280-keep/img.jpg)
.jpg.transform/rendition-1280-keep/img.jpg)
.jpg.transform/rendition-1280-keep/img.jpg)
.jpg.transform/rendition-1280-keep/img.jpg)
.jpg.transform/rendition-1280-keep/img.jpg)
.jpg.transform/rendition-1280-keep/img.jpg)
.jpg.transform/rendition-1280-keep/img.jpg)
.jpg.transform/rendition-1280-keep/img.jpg)
.jpg.transform/rendition-1280-keep/img.jpg)
.jpg.transform/rendition-1280-keep/img.jpg)
.jpg.transform/rendition-1280-keep/img.jpg)
.jpg.transform/rendition-1280-keep/img.jpg)
.jpg.transform/rendition-1280-keep/img.jpg)
.jpg.transform/rendition-1280-keep/img.jpg)


Add more products here
Add more products here
Description of the project
The Airbus "Futura" Campus is the corporate headquarters of the aeronautical company Airbus in Spain. Designed by Estudio Lamela, it is the most up-to-date aeronautical architectural complex built in Madrid (specifically in Getafe) in recent decades.
For the envelopes of the buildings that make up the complex, Guardian SunGuard® SNX 60/28 coated solar control glass, among other materials, has been used, which helps to provide visual and thermal comfort in the interior spaces. In order to contribute precisely to this comfort, the limitation of thermal transmission of the glazed facades, natural lighting and protection against noise and solar radiation were taken into account. In addition, the glass has contributed to the energy efficiency of the buildings, which have obtained the BREEAM Very Good pre-qualification.
The project as a whole consists of five new buildings spread over 400,000 m2: an Identification building that provides access to the Campus; the Central Offices building, which is more institutional in nature and has a subway parking lot and three floors of offices; the Shared Resources building, also with offices, parking lot and a large façade that invites visitors to enter and serves as a visual landmark on which "AIRBUS" can be read; the Dining Hall and, finally, the P7 Parking building. The five buildings are independent bodies but interact with each other through the backbone of the development, articulated in a path where vegetation, stone and water converge.
Design and supply team
Estudio Lamela
Architect
Your search has taken you to Guardian's regional site. Products and services tend to differ from region to region (this may suit your needs if you are looking for glass in another area of the world). However, your local Guardian business is identified as being Guardian's regional site, if this is incorrect you can change your regional website settings here.